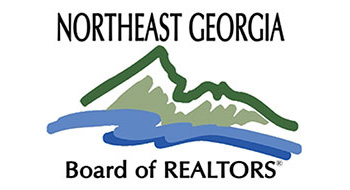Listing photos will refresh every 3 seconds.
This listing has 63 additional photos.
Contact Information
For more information about this listing, please use the contact information listed below.
Nathan Fitts
(C) (706) 455-9968
Nathan Fitts & Team
(M) (706) 632-3000
PO Box 1170
Blue Ridge
GA
30513
Listing Tools
Listing Details
MLS Number:
403829
Property Type:
Residential
List Price:
$499,000
Street #:
57
Direction:
Street Name:
Mangums Trail
City:
Blue Ridge
State:
GA
Zip Code:
30513
Subdivision:
Magnums Pride
Area/Sub Area:
Ar 6 Fannin, Sub 2
Township:
Miles To Town:
10-15 Miles
TaxID:
0064 036A3
Lot #:
Acreage:
1.93
Survey Available:
Yes
Waterfront:
Yes
Lake Name:
No lake
River/Creek Name:
Callahan Branch
Bedrooms:
3
Full Baths:
2
Partial Baths:
1
Main Floor # Bedrooms:
1
Upper Floor # Bedrooms:
2
Lower Floor # Bedrooms:
SqFt Above Grade:
1666
SqFt Below Grade:
Apx Total SqFt:
1666
Total # Fireplaces:
1
# Garage Spaces:
1
Year Built:
1997
55+ Community:
No
STR Currently Allowed:
Yes
Remarks:
Who says you can’t have it all? This creekfront mountain compound on Callahan Branch is a wonderful place to call home or your home away from home. Nestled on a very private 1.93 acre lot, this property is very near the Cohutta Wildlife Management Area which encompasses 96, 583 acres of protected land with wildlife galore yet it’s just a quick drive into both Blue Ridge and McCaysville for all your daily needs. Outdoors you’ll enjoy your own private dock, detached 2 car carport, workshop/RV storage shed, covered/screened porch combo that spans the entire Creekside of the home, and a private balcony off the primary bedroom. You’ll also enjoy another large deck and firepit area (the perfect place for your hammock or swing bed for some extra R&R!) Indoors you’ll find 3 bedrooms + 2.5 bathrooms with the primary bedroom on the main and 2 bedrooms upstairs plus a large loft area (great for an office space, especially with FIBER internet! or a craft/hobby area.) Other interior highlights include open floor plan with gas log fireplace in the dining room, an abundance of windows, walk-in pantry/laundry room, exposed beams, stainless kitchen appliances and granite countertops. Did you know - all major systems have been updated since original construction, and it even boasts a back-up GENERATOR?! What more could you ask for?
Completion Status:
Resale
Construction:
Frame
Exterior Finish:
Wood Siding, Log Siding
Style:
Cabin, Country/Rustic, Cottage
Design/Stories:
One and One Half
Roof:
Metal
Basement:
Crawl Space, None
Floors:
Wood, Carpet
Primary Bedroom:
Main Floor
Laundry Location:
Main Floor, Mud Room
Rooms:
Den/Office, Living Room, Dining Room, Kitchen, Laundry Room, Bonus Room, Great Room, Eat-in Kitchen, Loft, See Remarks
Interior:
Pantry, Ceiling Fan(s), Cathedral Ceiling(s), Sheetrock, Wood, Loft, See Remarks
Appliances:
Refrigerator, Range, Oven, Microwave, Dishwasher, Disposal, Electric Water Heater, Generator, See Remarks
Fireplace:
Ventless, Gas Log
Heating:
Central, Heat Pump, Electric
Cooling:
Central Air
Water:
Well
Sewer:
Septic Tank
Windows:
Insulated Windows
Porch:
Screened, Front Porch, Deck, Covered, Patio, Open, See Remarks
Parking:
Carport, Detached, Driveway, See Remarks
Driveway:
Gravel
Road Surface:
Gravel, Paved
Frontage Type:
Road, Creek
View:
Mountain(s), Seasonal, Year Round, Creek/Stream
Terrain:
Level, Gentle Sloping, Flood Plain, Wooded, See Remarks
Exterior:
Storage, Barn, Private Yard, RV Hookup, Fire Pit, Detached Workshop, Dock
Internet Type:
High Speed, Cable, DSL, Fiber Optics, StarLink, Cellular
Amenities:
Creek Access
Special Conditions:




