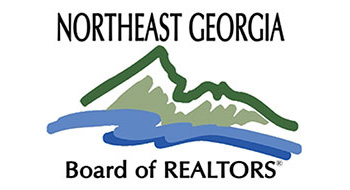Listing photos will refresh every 3 seconds.
This listing has 72 additional photos.
Contact Information
For more information about this listing, please use the contact information listed below.
William Bill Pyszka
(C) (804) 436-5524
REMAX Town & Country - Blairsville
(M) (706) 745-8097
253 E. Hwy 515 Suite B
Blairsville
GA
30512
Listing Tools
Listing Details
MLS Number:
403016
Property Type:
Residential
List Price:
$1,200,000
Street #:
199
Direction:
Street Name:
CHESTNUT MOUNTAIN RD
City:
Blairsville
State:
GA
Zip Code:
30512
Subdivision:
Chestnut Mountain
Area/Sub Area:
Ar 5 Union, Sub 2
Township:
Miles To Town:
Under 5 Miles
TaxID:
089 005 A37
Lot #:
37
Acreage:
1.25
Survey Available:
Yes
Waterfront:
No
Lake Name:
River/Creek Name:
Bedrooms:
4
Full Baths:
2
Partial Baths:
1
Main Floor # Bedrooms:
1
Upper Floor # Bedrooms:
1
Lower Floor # Bedrooms:
2
SqFt Above Grade:
2076
SqFt Below Grade:
1630
Apx Total SqFt:
3706
Total # Fireplaces:
3
# Garage Spaces:
3
Year Built:
2021
55+ Community:
No
STR Currently Allowed:
No
Remarks:
You wont find a better view. No roof tops to look over. 3700 finished living area. Almost new home has everything you could want. 4 bedrooms with a 3 bedroom septic. Gourmet kitchen with an Italian 6 burner stove. Main floor laundry/home office. Great room with gas fireplace and dining area with access to the deck with a wood burning fireplace under cover. Master bedroom with access to the deck for you morning coffee. Master bath with a large shower and soaking tub and walk in closet. An additional large room over the garage that can be used for many possibilities. Currently used as a craft room. The lower lever has two bedrooms, one that has three beds. There is also a full bath and a living room with a fireplace and a wet bar. This lever also has a large covered deck. Over sized three car garage with a multi station workout gym . Other features include a top of the line surround system with a 65 inch TV, 400 Series Andersen Windows and patio doors, Alarm system, full house foam insulation including the garage, invisible fence for you pets. Short walk to government forest land for hiking. All this is located on a dead end paved road with easy access.
Completion Status:
Resale
Construction:
Frame
Exterior Finish:
Stone, Other, See Remarks
Style:
Country/Rustic
Design/Stories:
One and One Half
Roof:
Shingle, Metal
Basement:
Finished
Floors:
Tile, Luxury Vinyl
Primary Bedroom:
Main Floor
Laundry Location:
Main Floor
Rooms:
Kitchen, Laundry Room, Great Room, Eat-in Kitchen
Interior:
Furnished, Pantry, Cable TV Available, Ceiling Fan(s), Wet Bar, Cathedral Ceiling(s), Sheetrock, Wood
Appliances:
Refrigerator, Range, Oven, Microwave, Dishwasher, Washer, Dryer, Tankless Water Heater, Gas Water Heater, Generator
Fireplace:
Vented, Ventless, Gas Log, Wood Burning, Outside
Heating:
Central, Heat Pump, Dual Fuel, Multi-Zone, Propane
Cooling:
Central Air, Multi-Zone
Water:
Community
Sewer:
Septic Tank
Windows:
Insulated Windows, Wood Frames, Screens
Porch:
Front Porch, Deck, Covered, Open
Parking:
Garage, Driveway
Driveway:
Asphalt
Road Surface:
Paved
Frontage Type:
Road
View:
Mountain(s), Year Round, Long Range
Terrain:
Rolling Slope, Wooded
Exterior:
Garden, Private Yard
Internet Type:
High Speed, Cable, Fiber Optics, Hot Spot
Amenities:
Special Conditions:
Licensed Owner




