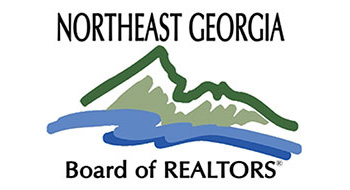Listing photos will refresh every 3 seconds.
This listing has 63 additional photos.
Contact Information
For more information about this listing, please use the contact information listed below.
Dana Nelson
(C) (706) 835-7906
Coldwell Banker High Country Realty - Blairsville
(M) (706) 745-3500
211 A Cleveland Street
Blairsville
GA
30512
Listing Tools
Listing Details
MLS Number:
404302
Property Type:
Residential
List Price:
$749,900
Street #:
192
Direction:
Street Name:
Brookwood Drive
City:
Blairsville
State:
GA
Zip Code:
30512
Subdivision:
Area/Sub Area:
Ar 5 Union, Sub 3
Township:
Miles To Town:
5-10 Miles
TaxID:
086 002
Lot #:
Acreage:
5.25
Survey Available:
No
Waterfront:
No
Lake Name:
River/Creek Name:
Bedrooms:
5
Full Baths:
5
Partial Baths:
1
Main Floor # Bedrooms:
0
Upper Floor # Bedrooms:
4
Lower Floor # Bedrooms:
1
SqFt Above Grade:
3732
SqFt Below Grade:
1866
Apx Total SqFt:
5598
Total # Fireplaces:
2
# Garage Spaces:
5
Year Built:
1979
55+ Community:
No
STR Currently Allowed:
Yes
Remarks:
PERFECT FOR ENTERTAINING! 5 bedroom, 6.5-bath home once served as a BED AND BREAKFAST, offering SPACIOUS ROOMS throughout. The huge entry FOYER. Gourmet kitchen with double ovens and breakfast room. Enjoy cozy evenings in the family room or in the large dining room and living room, each featuring its own fireplace—one propane, one wood-burning. Laundry room off kitchen in mudroom. Envision the possibilities when you add your exact tastes and personal touch to this QUALITY-built BEAUTY, The terrace level includes a large game room w/ wet bar, a bedroom, office and 2 bathrooms, (Potential for COMPLETELY SEPARATE APARTMENT). Upstairs, you'll find 4 bedrooms and 3 bathrooms arranged in 3 SEPARATE SUITES, providing ample privacy and comfort. Step outside to a fantastic in-ground pool and a large party deck, perfect for gatherings. Additionally, there is a target practice range, an attached two-car garage, and a large detached SHOP( 3 car garage) equipped with heat, a sub panel and central vacuum system. Very mild restrictions to protect your investment. This PRIVATE RETREAT sits on over 5 acres, offering peace and tranquility while being very CLOSE TO TOWN. Don't miss this opportunity to own a unique and expansive property that's ideal for both relaxation and entertaining!
Completion Status:
Resale
Construction:
Frame
Exterior Finish:
Cedar, Wood Siding, Stone
Style:
Chalet, Country/Rustic, Craftsman
Design/Stories:
Three Or More
Roof:
Shingle
Basement:
Finished, Full
Floors:
Wood, Carpet, Tile
Primary Bedroom:
Upper Floor
Laundry Location:
Main Floor, Mud Room
Rooms:
Entrance Foyer, Den/Office, Living Room, Dining Room, Breakfast Room, Kitchen, Laundry Room, Bonus Room, Loft, See Remarks
Interior:
Pantry, Cable TV Available, Ceiling Fan(s), Wet Bar, Sheetrock, Wood
Appliances:
Refrigerator, Cooktop, Oven, Microwave, Dishwasher, Disposal, Trash Compactor, Electric Water Heater
Fireplace:
Vented, Gas Log, Wood Burning
Heating:
Central, Heat Pump, Wood, Propane
Cooling:
Central Air, Electric, Heat Pump
Water:
Public
Sewer:
Septic Tank
Windows:
Insulated Windows, Wood Frames
Porch:
Front Porch, Deck, Patio
Parking:
Garage, Detached, Driveway
Driveway:
Asphalt
Road Surface:
Paved
Frontage Type:
Road
View:
Mountain(s), Year Round
Terrain:
Level, Rolling Slope
Exterior:
Private Yard, Detached Workshop, Retaining Walls
Internet Type:
High Speed
Amenities:
Special Conditions:




